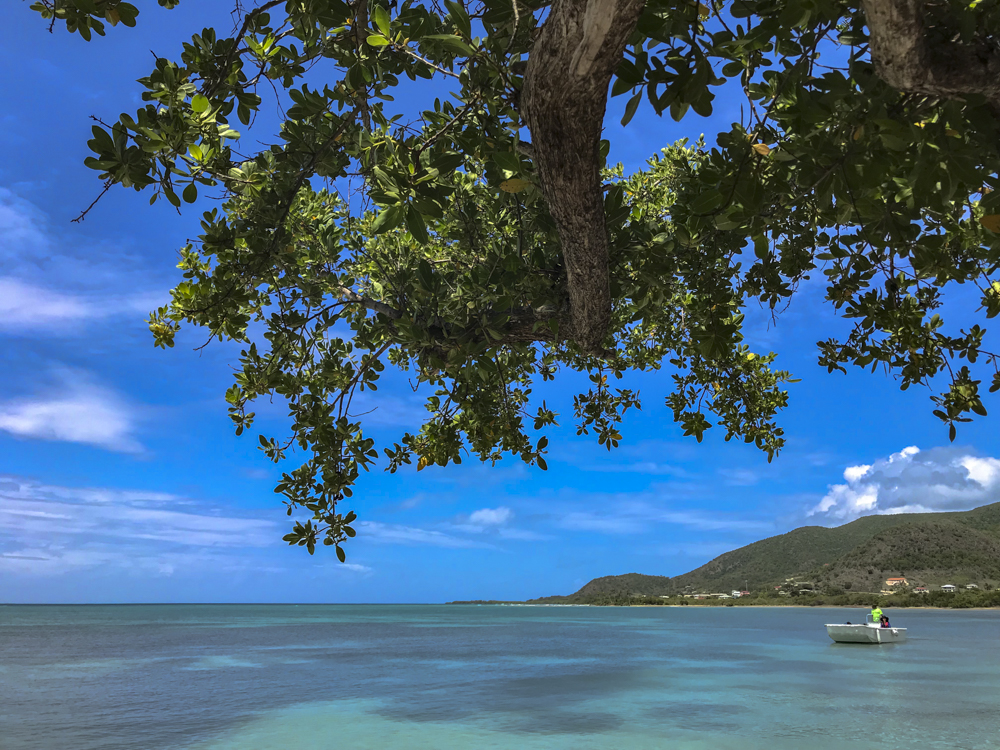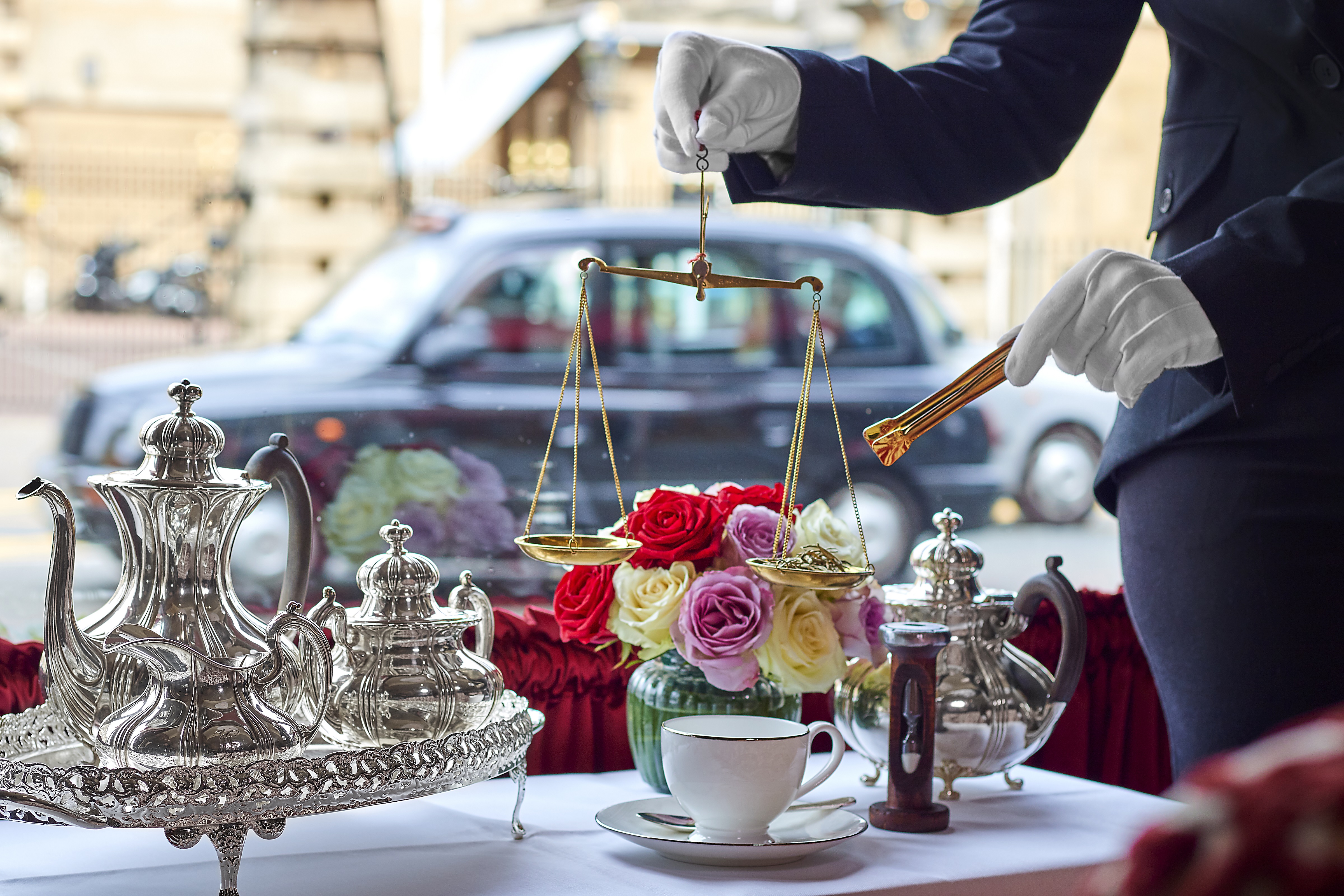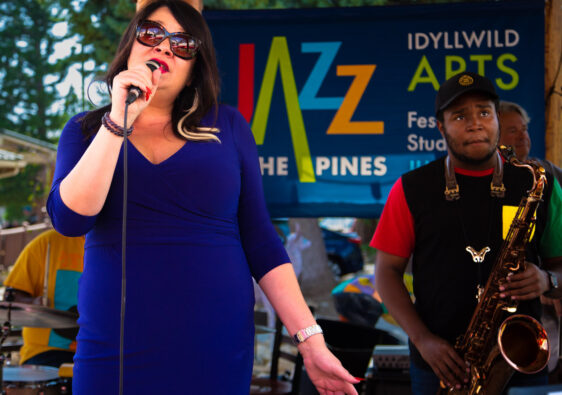By Barbara Beckley
I recently attended the 2024 Pasadena Showcase House of Design “Empty House Party” – and wow! This year’s manor do-over is going to be a must. As arguably SoCal’s oldest (founded in 1965) and easily, most interesting fundraiser, the Pasadena Showcase House of Design always delights with stylish re-dos of elegant mansions by top interior designers. And gives us wonderful ideas for our own home re-designs.
Viewing the 30 interior and exterior bare-bones “before” spaces of the 1902 English Tudor Revival style Potter Daniels Manor in Pasadena and chatting with participants like West LA interior designer David Levine, and LA-based Rachel Scheff (two of 30 interior and landscape designers from throughout SoCal) about their exciting concepts, I was impressed.
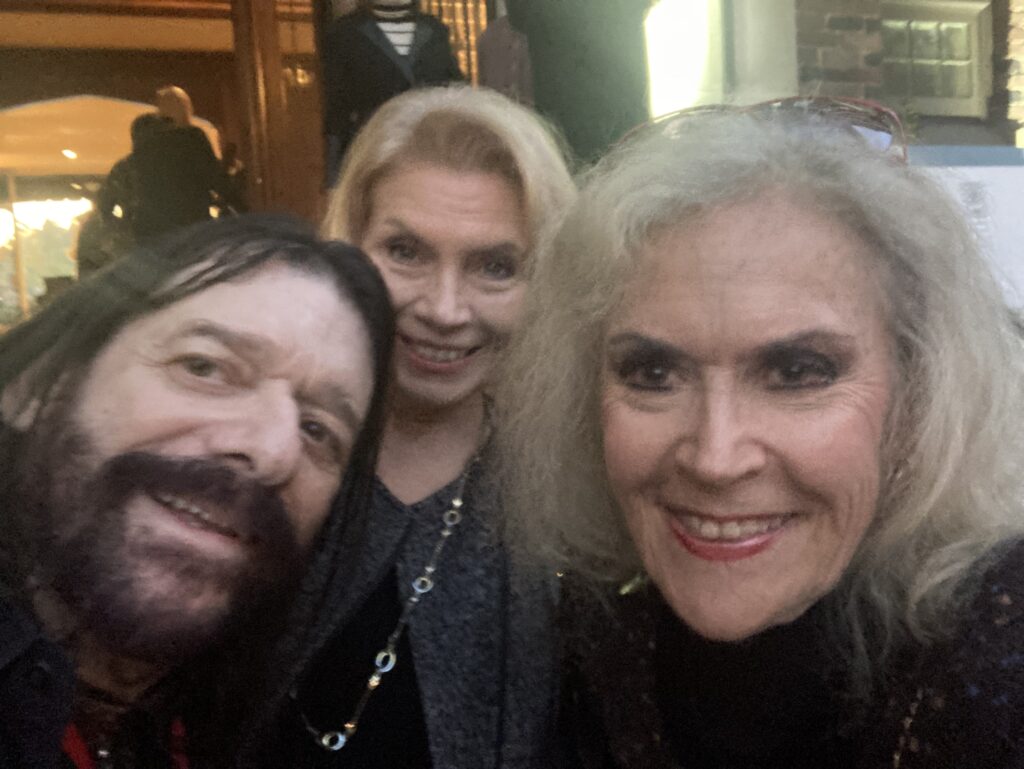
Author Barbara Beckley, with designer David Levine, and Showcase House Interior Co-Chair Michele Lembo
“Look at my huge bouquet of roses!” enthused Levine. “Their pink tones reflect the color palette I’ve chosen for the dining room.” Creative from the start, using roses in addition to color swatches, clearly Levine’s dining room make-over will be unique. Right up to his ceiling mural reminiscent of a Michelangelo with angelic-like rose-tone figures swarming in a dusky sky.
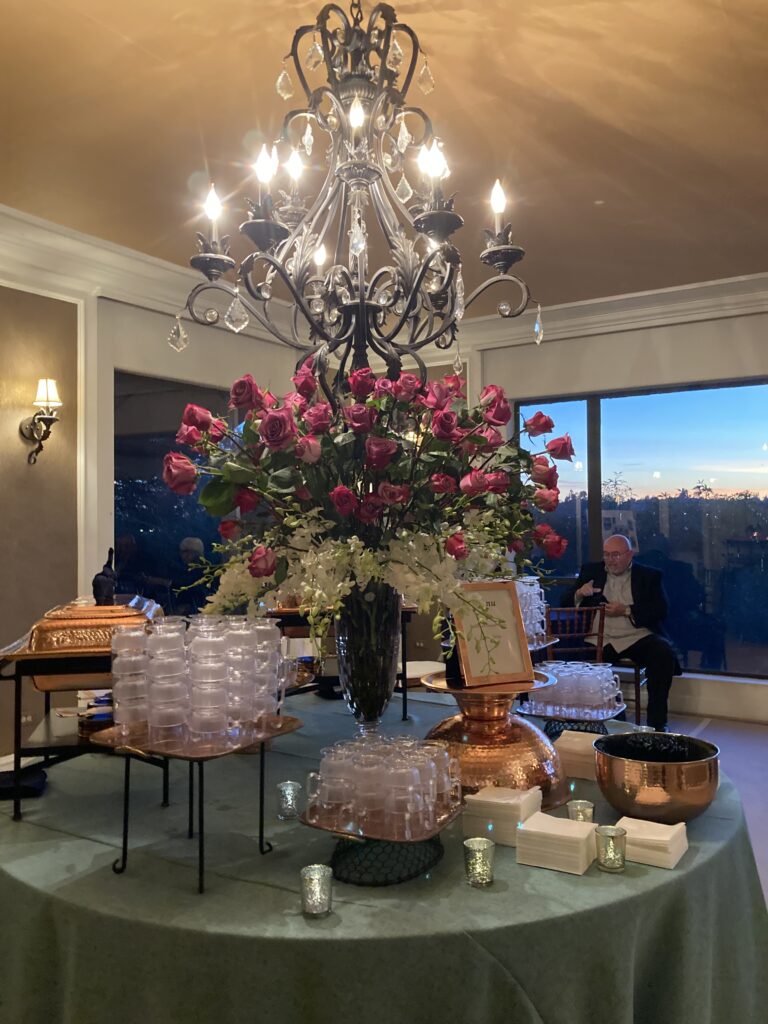
Speaking of ceilings. Entering the foyer, the beautiful hardwood stairs and balcony are topped by gorgeous stained glass-like ceiling artwork that perfectly complements the space. “They will be left in place,” Scheff told me. But we’re in for surprises once she transforms this space into “The Foyer of Enchantment.”
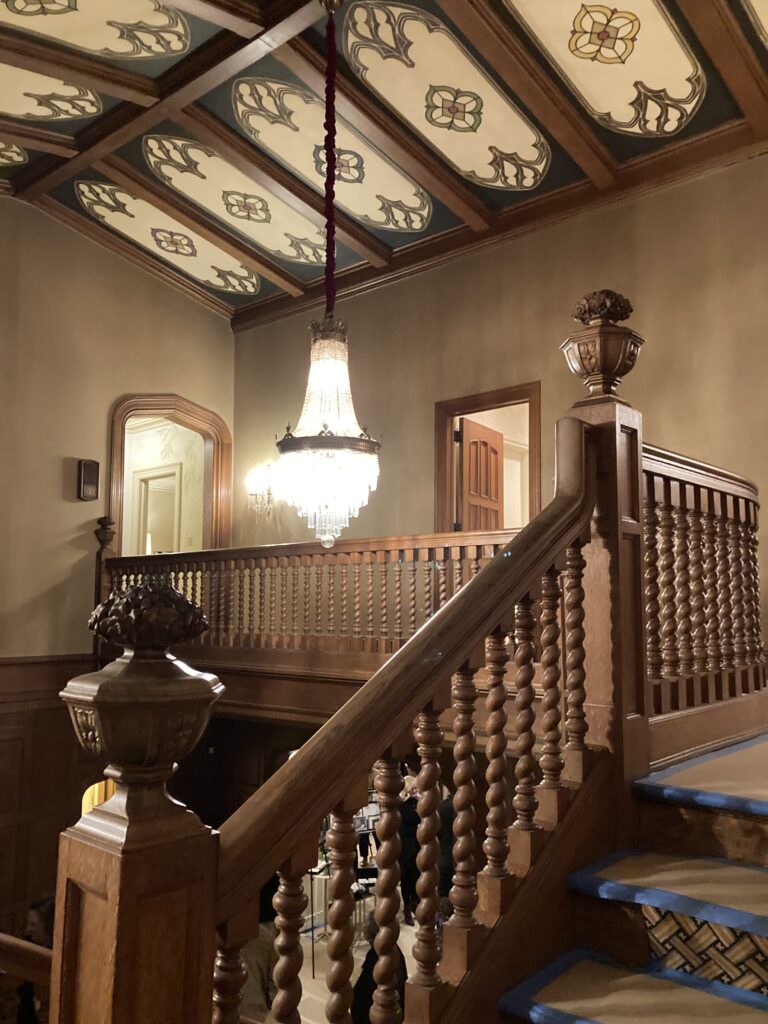
While the mansion measures 7,300 square feet, the room count is deceptively “normal” to me, with just four bedrooms upstairs. Of course, the primary bedroom encompasses half the upper level! Larger than many folks’ condos. With a huge bath space. Walk-in closets that could double for bedrooms, and a mammoth bedchamber with a walk-out balcony. Can’t wait to see how San Marino designer Amy Peltier redoes it. And LA-based AYM Interiors transforms a bedroom into the “Cinema/Media Room.” And Jerome Thiebault of JTID Inc. in LA, re-creates the adjoining “Media Bathroom.”
Downstairs, the kitchen sprawls across the entire left wing! Mark Hermogeno of Hermogeno Designs in LA told me, “Since people really live here, I’m designing a small user-friendly cooking area, so they can cook and make dinner.” That’s in addition to a professional grade catering kitchen, Butler’s Pantry, and large informal gathering space with couches, tables, a big screen TV – “which the mansion really didn’t have before,” Hermogeno explained.
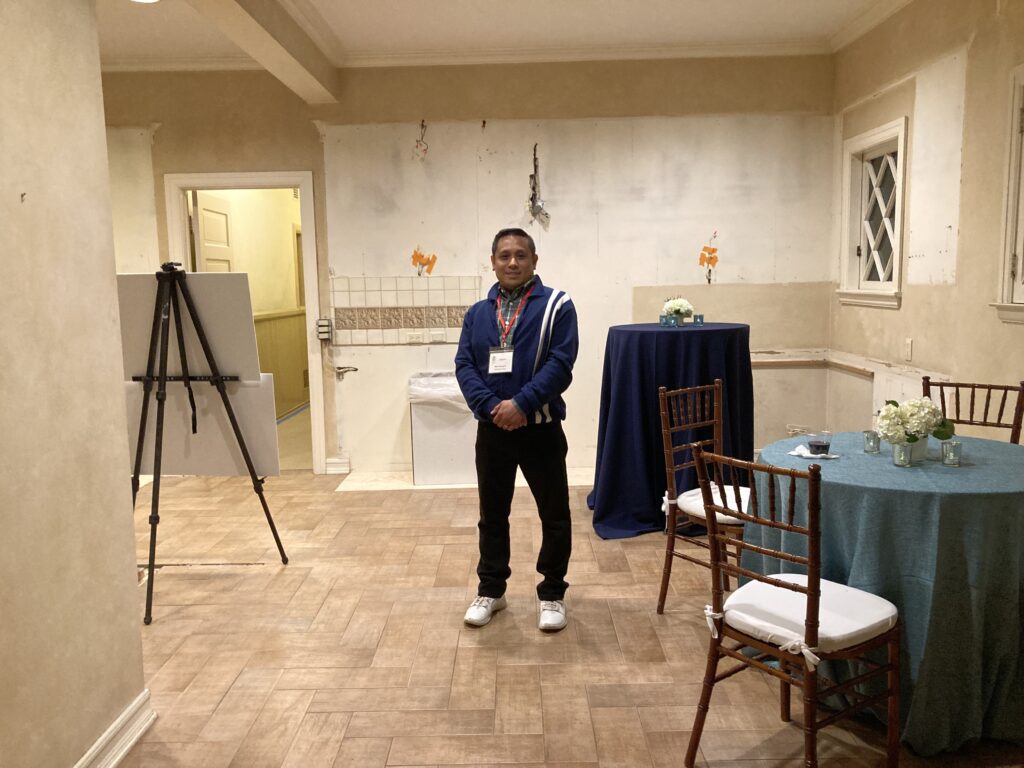
Across the Foyer, the small library is set to be transformed into a “Library Lounge and Curiosity Room,” by design maven Jeanne K. Chung, with the firm Cozy Stylish Chic of Pasadena. Needless to say, we’re curious to see what she means.
A walk through the gardens brings us to the two-story, two-bedroom Gate House guesthouse and more cozy design ideas. Look to Studio City designer Stephanie Hatten of SH Interiors to work her magic in the Gate House Kitchen. And wall-to-wall original horsey murals to widen the sense of fun and relaxation around the fireplace in designer Shari Tipich’s (who was wearing cowboy boots and a cowboy hat) cozy “Pony Tales” room. And the latest is home spa décor in LA designer Margaret Lalikian’s “Gate House Calming Massage/Spa Lounge.”
The gardens themselves will get a revamp in green high style. Look for the new “Culinary Garden and Conservatory” by El Segundo-based Chia-Ming Ro of Coastal homestead LLC. Lovely “Lilypad Entry Garden” from Chad Morrill of Sun Valley-based California Waterscapes, Inc. And the “An Organic Experience Awaits” – can’t wait to see this – from Garciela Gonzalez of G&A Artistic Landscaping in Upland.
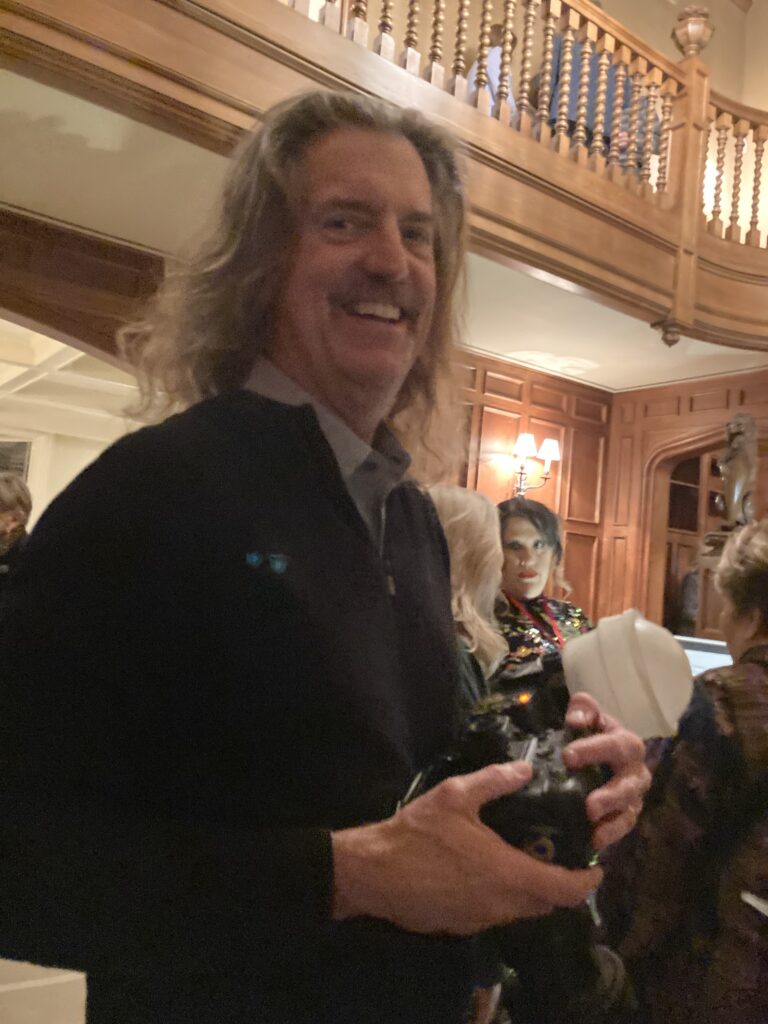
A-list architecture and event photographer Peter Christiansen Valli enjoys a moment of merriment.
If you haven’t attended in years, you’re in for a treat. Unlike years ago, “our designers work independently on their assigned spaces, but also together to give continuity to the home design,” explained Suzanne Hart, 2024 president of the all-volunteer, non-profit Pasadena Showcase for the Arts, which puts on this extravaganza. No more wild-eyed puppet rooms just for show. Which makes it better for guests to gather ideas they can really implement in their own homes, Michele Lembo, this year’s Interior Co-Chair, told me. And “yes,” the mansion owner does have a say in what goes, and what stays (usually, very little). Where are the owners while their gutted manor is being redesigned and shown? The mansion has a third-story attic with former servants’ quarters, I learned.
Interestingly… this is not the Potter Daniels Manor’s first rodeo – so to speak. It was featured as a showcase house both in 1996 and 1975. “So is this a cheap way for the owners to upgrade?” I asked Lembo. “No. As with all homes, time takes its toll leading to the need for repairs and a refresh. We’re lucky and grateful the owners gave us this wonderful opportunity again. After all, our primary mission is fund-raising,” she explained.
Even more intriguing – for architecture buffs – the 1902 mansion was originally built in the California Craftsman style! It’s just a few houses over from The Gamble House, Pasadena’s famous 1909 Greene & Greene craftsman mansion. But when Susanna Bransford Emery Holmes, wife of the Silver King Mines’ organizer, bought Potter Daniels Manor in 1905, she had it remodeled into the English Tudor Revival Style it is today.
The 2024 Pasadena Showcase House of Design runs April 21 to May 19, 2024. 9:30 a.m. – 5:30 p.m., Tuesday, Wednesday, Thursday. 9:30 a.m. – 6:30 p.m., Friday. 9:30 a.m. – 4 p.m., Saturday and Sunday. In addition to the mansion, guest house and gardens – be sure to drop by the Shops at Showcase, selling high-end merch, and the on-site restaurant. Timed-entry tickets are $35 for Happy Hour, $40, and $50. For more details go to www.pasadenashowcase.org. Proceeds benefit four philanthropic initiatives: Gifts & Grants, Music Mobile TM, Instrumental Competition, and Youth Concert.
